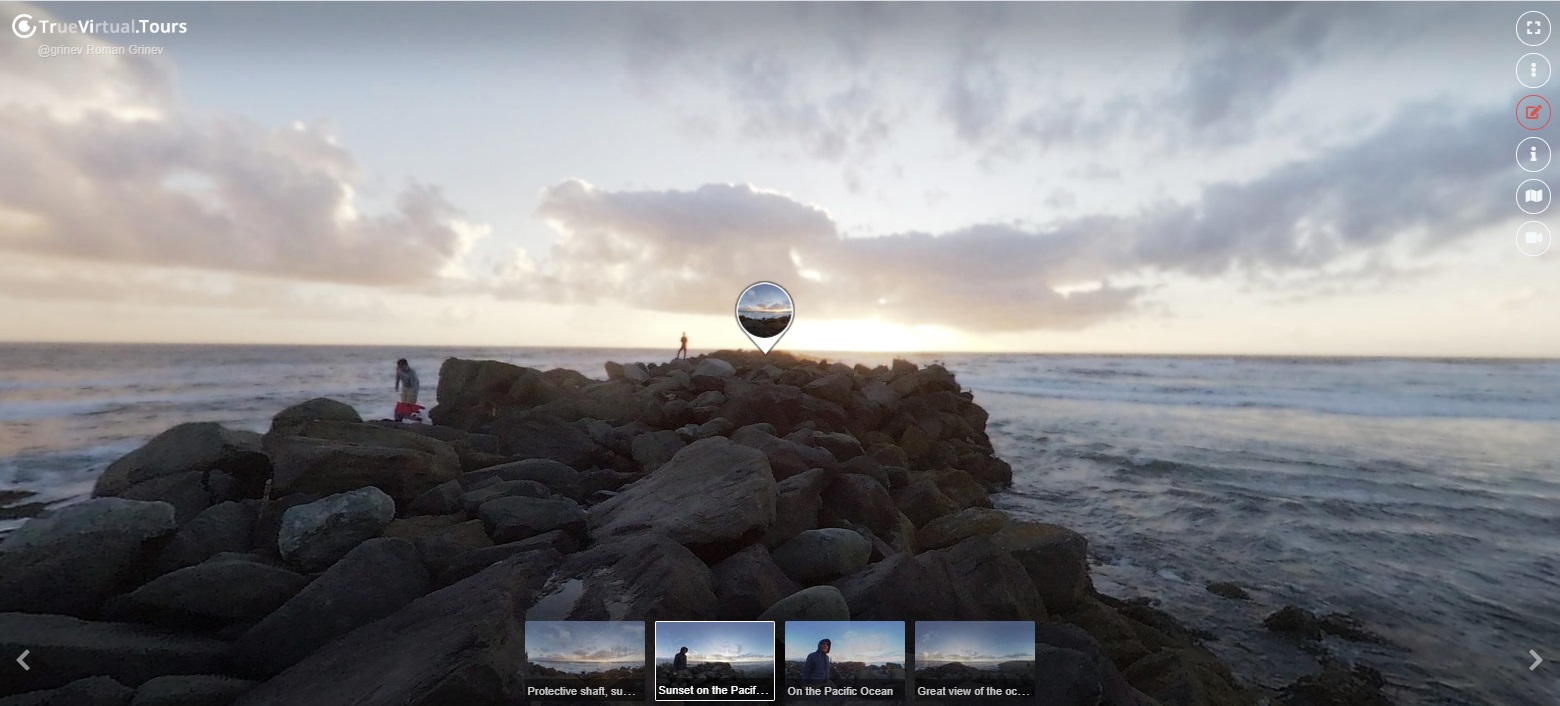Pano Villa Vlasov
Good afternoon. Here is a visualization of the living room and kitchen area of a villa in Israel. An interesting project in which I managed to demonstrate my skills in both interior and exterior visualization. Many people ask, but the background outside the window was modeled manually, this is not a picture, each tree is a 3D model. It was also interesting to work with the details. My favorite is the casually sticking out hairs from the chair, and the material of the pillows. I made the image resolution 14000 by 7500px, which will allow you to see every corner of such an open and free space.
In the description there is a link to my Behance, where you can see my other projects. Thank you for your attention
343
Featured in virtual tours
-
 today
todayJohn Smith
How to create a virtual 3D tour? Step-by-step instruction
The order is as follows: 1) upload to the site spherical panoramas from which you plan to create a virtual tour; 2) from the list of uploaded panoramas add each panorama to the virtual tour (Add to 3D tour link); 3) open the created virtual tour, edit the panorama order, select the main panorama, set transition points (tunnels).
Learn more