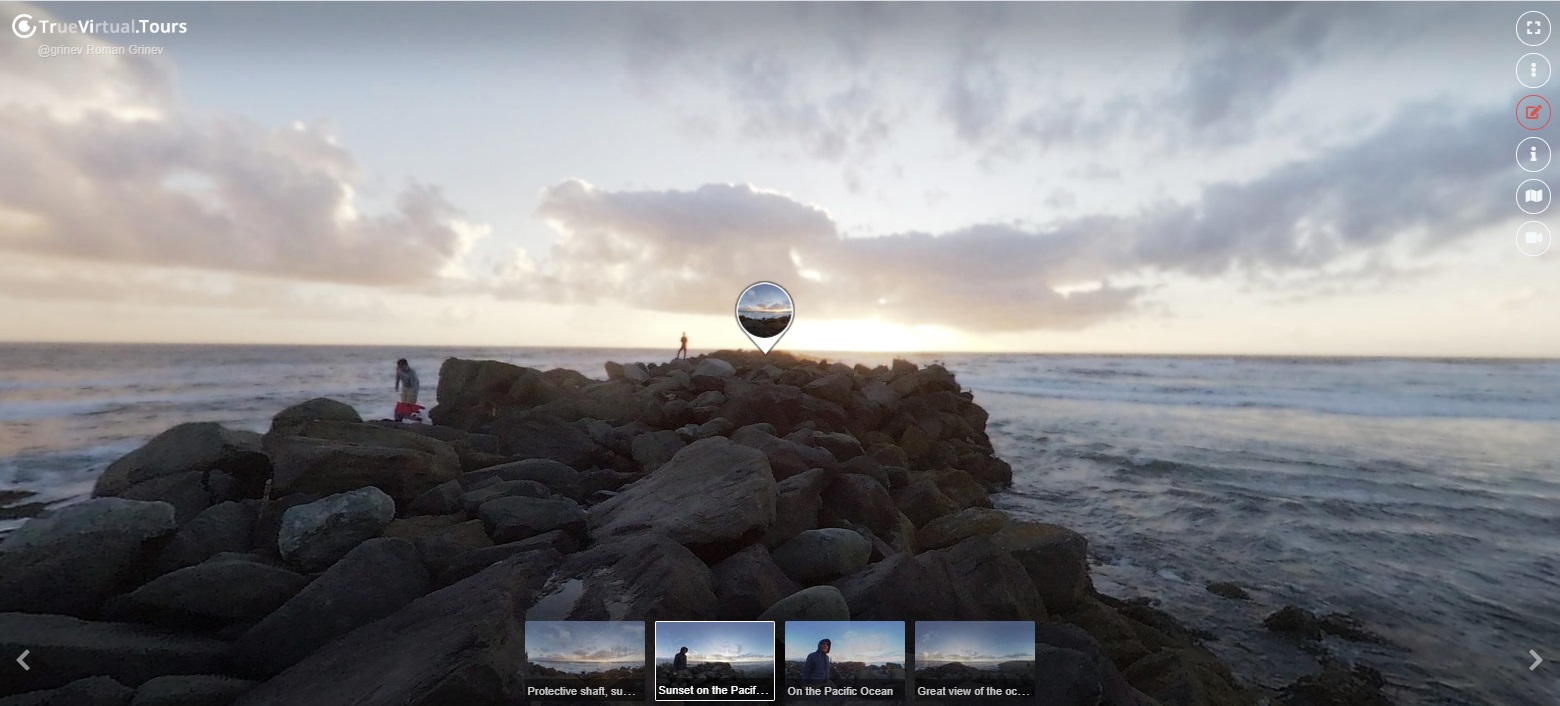House 224-242-2
A modern energy-efficient house with a flat roof, panoramic glazing and a long terrace on the second floor, designed for customers who value space and comfort. On the ground floor there is a living room with a high ceiling and large glazing, making the room well-lit and spacious. On the second floor there are bedrooms. The functional layout will certainly satisfy the tastes of demanding customers.
Area:242 m² Number of floors: Two-story House dimensions: 14.2x13.2 m
173
16
360° panoramas of this virtual tour, page 1
-
 today
todayJohn Smith
How to create a virtual 3D tour? Step-by-step instruction
The order is as follows: 1) upload to the site spherical panoramas from which you plan to create a virtual tour; 2) from the list of uploaded panoramas add each panorama to the virtual tour (Add to 3D tour link); 3) open the created virtual tour, edit the panorama order, select the main panorama, set transition points (tunnels).
Learn more